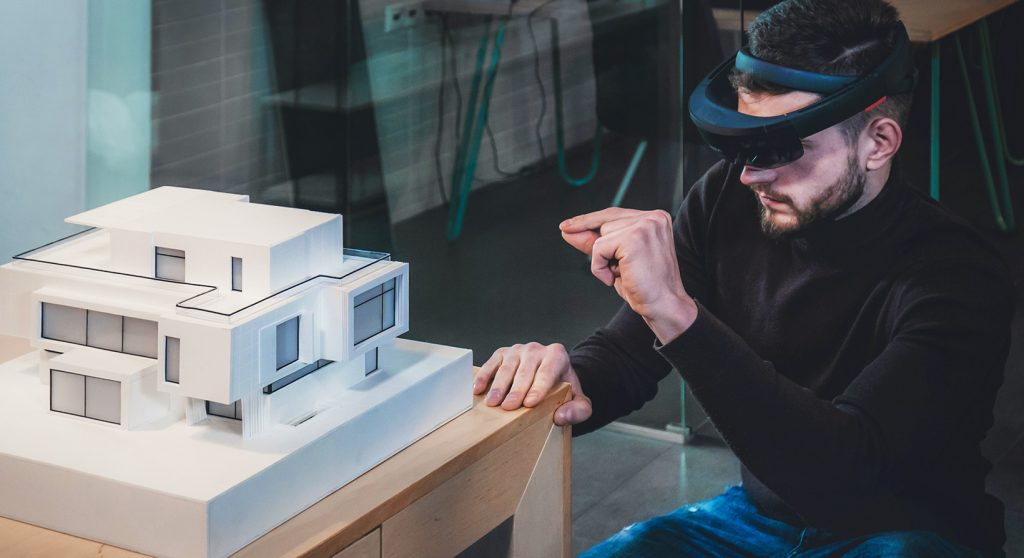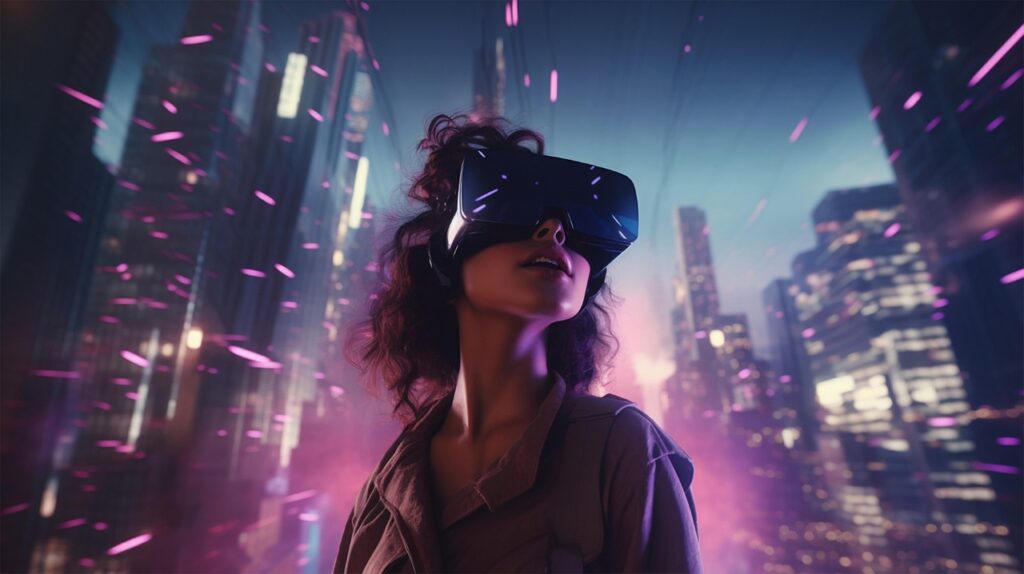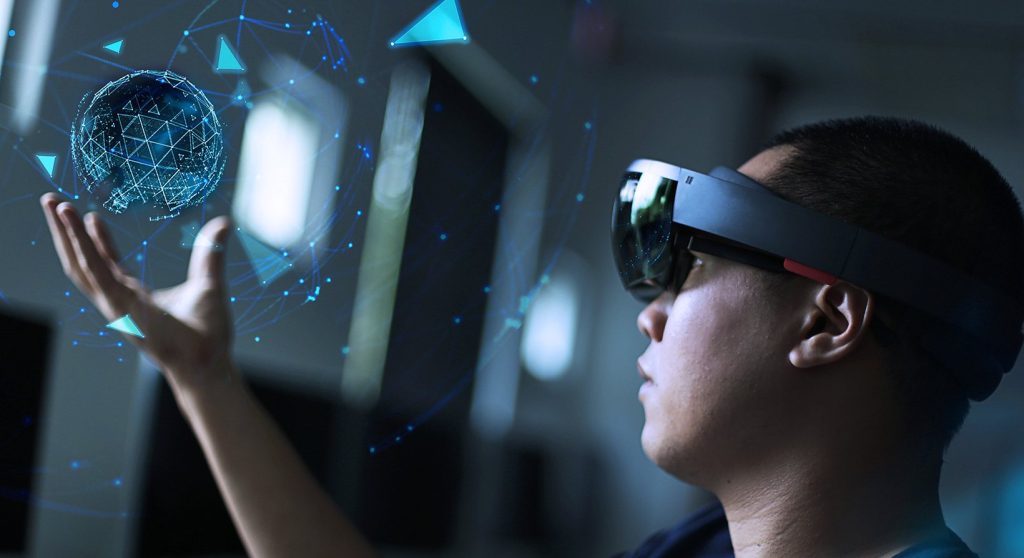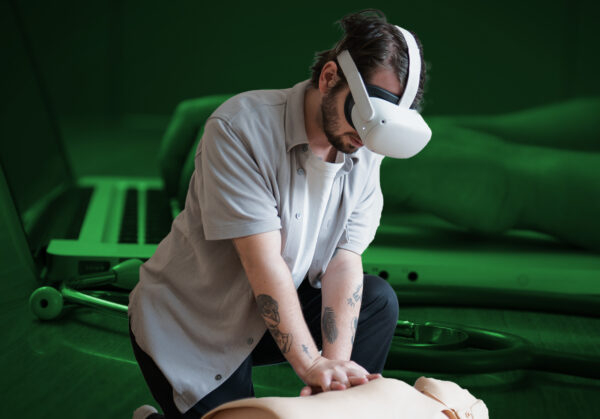Architectural visualization has come a long way in recent years, thanks to technological advancements in design tools and digital imaging. Today, architects and designers rely heavily on virtual design tools to bring their concepts to life, ensuring a smooth transition from the project phases to reality. From basic 3D models to AR/VR Architecture, these tools transform how professionals and customers visualize architectural projects, understand, and execute them. The following sections will provide detailed insights into the various architectural visualization solutions available today, the role of VR for architecture and Artificial Intelligence in this sector’s innovation, and why these tools are indispensable for modern architecture.
How Architectural Visualization Tools Evolved: Different Available Solutions
Architectural visualization tools faced a profound evolution from traditional blueprints and sketches into advanced 3D models and interactive renderings. These tools allow architects to create highly detailed, accurate, and immersive representations of their designs. Some of the most widely used tools today are:
2D and 3D Modeling Software
Tools like AutoCAD and SketchUp represent the standard for architects nowadays. They are effective for visualizing floor plans, elevations, and layouts in a straightforward manner. However, they often lack the realism and depth required for more complex designs.
Rendering Software
Rendering Softwares add textures, lighting, and materials to 3D models, bringing the design closer to real-world accuracy. These programs use ray tracing and advanced rendering engines to simulate light interactions and surface details, helping architects present realistic visuals to clients and stakeholders.
Real-Time Rendering
Real-time visualization tools allow architects to interact with their designs while applying instant changes. These tools enable users to move through a virtual space, adjust lighting, and make design alterations instantly, providing a more dynamic and immersive design experience.
XR Tools
VR architecture softwares have become more accessible and powerful thanks to the help of professional providers like YORD. These tools allow architects to superimpose their designs over physical environments. This is especially useful for showing how a new building or structure will integrate with existing surroundings.
How VR Is Changing Architecture
Virtual Reality transformed architectural visualization by providing a completely immersive environment for clients and stakeholders to experience designs before they are built. VR allows users to step inside a virtual version of a building and interact with its features, offering unprecedented detail and realism. Among the main benefits of VR for Architectural Visualization, we can find:
Immersive Design Exploration
With VR headsets, architects allow clients to walk through their designs, making them feel like they are in the actual space. This enhances the decision-making process, allowing clients to experience the scale, ambiance, and flow of a space more intuitively than traditional renderings or physical models.
Client Engagement and Feedback
VR allows for real-time feedback and modifications. As clients walk through a virtual environment, they can suggest changes, ask questions, or visualize alternative options. This collaborative aspect improves communication and results in a final design that better meets client expectations.
Simulations and Walkthroughs
VR is ideal for larger projects for walkthroughs of entire buildings or urban spaces. This tool can simulate how a space feels with different lighting conditions, seasonal changes, or even crow movement, making it invaluable for urban planning and large-scale developments.
Artificial Intelligence: Enhanced Efficiency in the Architectural Field
While VR for architecture offers immersive experiences, AI brings automation, intelligence, and advanced analysis. In architectural visualization, AI helps architects and designers by providing predictive tools, automating repetitive tasks, and enhancing design precision thanks to:
Generative Design
AI-powered tools use algorithms to create design solutions based on input parameters. Architects can define space, materials, or budget, and the software generates multiple design options that perfectly adhere to those constraints. This process opens up new possibilities for innovative and optimized designs that may not have been considered otherwise.
AI-driven Rendering and Analysis
AI enhances the rendering process by speeding up calculations and providing real-time adjustments based on user preferences. Moreover, AI tools can predict design performances in the real world, simulating energy efficiency, daylight distribution, and thermal performance, allowing professionals to optimize buildings for sustainability from the project’s first steps.
The Main Features of AI and XR-powered Architectural Design Tools
Nowadays, the most advanced visualization solutions combine VR/AR architecture and AI to create a comprehensive, integrated approach. Integrating these technologies allows architects and designers to go through immersive, multi-faceted, and highly efficient design processes. Some of the main features available to which it is possible to have access today are:

Mixed Reality
Mixed Reality combines elements of AR and VR, allowing for real-time interaction with physical and digital objects. This is particularly useful in construction, where designers can project a virtual model over the real-world site to assess the fit, scale, and environmental factors before the building begins.
AI-enhanced VR Walkthroughs
The real estate industry widely adopted this solution since it allows users to walk through a building in VR, interact with it, and receive instant feedback, using real-time data processing enhanced with AI. The combination of VR and AI optimizes the design and decision-making process, contributing to the development of high-quality buildings.
The Future of Architectural Visualization
As technology advances, the role of virtual design tools in architectural visualization will only grow. Integrating AI, VR, and AR into architectural workflows will provide more intuitive, intelligent, and immersive experiences. We expect to see innovations like more personalized design experiences, enhanced sustainability simulations, and fully automated design development solutions shortly.
Moreover, the continued improvement of hardware and software capabilities will make these tools more accessible and affordable, allowing small and medium-sized architectural companies to take advantage of the exact powerful solutions as larger counterparts. The democratization of advanced design technology will level the playing field and open new opportunities for creative and innovative architectural solutions.
Elevate Your Projects with YORD’s Architectural Visualization Services
The role of virtual design tools in modern architectural visualization is crucial. From detailed 3D modeling to immersive VR walkthroughs and AI-driven design optimization, these tools transform how architects visualize, communicate, and execute their projects.
The future of architecture lies in integrating these advanced technologies to enhance designs and make your projects more sustainable and solid. If you want to take your architectural projects to the next level, YORD is here to help.
Our team of experts specializes in advanced architectural visualization, including VR, AR, and AI-enabled solutions. Contact us today to bring your vision to life with the latest virtual design tools!
👋 Get in touch
By clicking the “send” button, I agree to the collection and processing of my personal data as described in the Privacy Policy.





